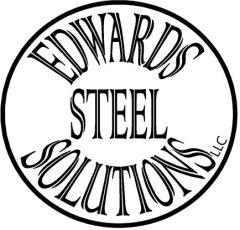Once contracted Edwards Steel Solutions will prepare shop drawings for approval.
These drawings are based on the Architectural/ Structural Drawings we receive from the contractor.
Edwards Steel Solutions utilizes CAD software to streamline the design process for all our products.
The shop drawings will be sent to the contractor for approval and upon approval the project is ready for fabrication.
